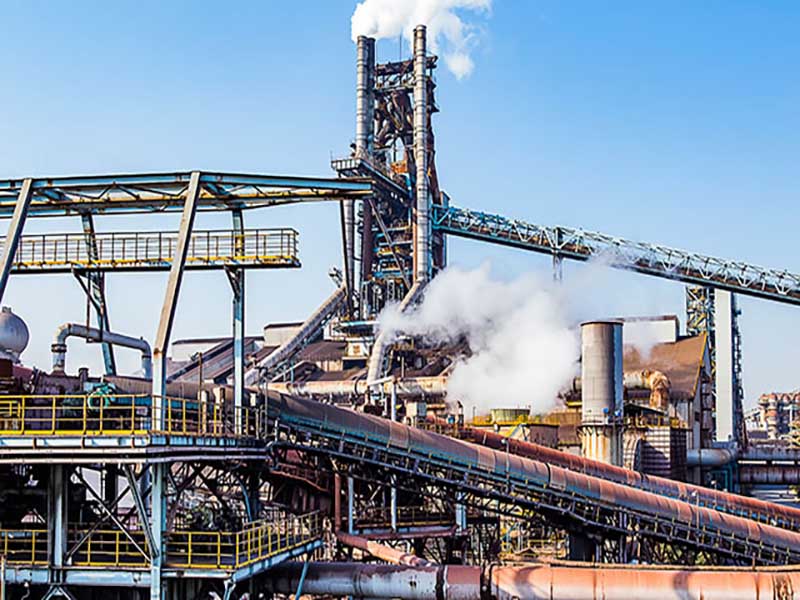

In the design of light steel structures, the strength of the web after flexure is taken into account, so that the tendons can be set up more and the amount of steel used can be reduced, which is a light steel structure. Otherwise the presence of a large amount of heavy steel is also steel construction.
There is no unified standard for judging the structure as heavy steel and light steel structure, but it can be comprehensively considered and judged based on some data:
1、The lifting capacity of the plant crane: 25 tons or more, can be regarded as heavy steel structure.
2、The amount of steel used per square metre: greater than or equal to 50kg/㎡, can be regarded as heavy steel structure.
3、Thickness of steel plate of main components: 10mm or more, less light steel structure.

The above can provide empirical data when determining whether a plant is heavy or light steel. Many buildings are, of course, both light and heavy steel.
But some we can say with certainty are heavy steel: for example, petrochemical plant facilities, power plants, large-span stadiums, exhibition centres, high-rise or super high-rise steel structures.
In order to distinguish steel structures for light houses, it may be more appropriate to refer to general steel structures as ‘ordinary steel’.
Because the range of ordinary steel structures is so wide that it can include all kinds of steel structures, regardless of load, and even many elements of light steel structures, the Technical Code for Steel Structures in Light Houses only specifies some of the more specific elements. With its “light” character, the scope is limited to single-storey portal frames
One is the current Code for the Design of Steel Structures (GBJ 17-88), Chapter 11, “Light Steel Structures of Round Steel and Small Angles”, which refers to light steel structures made of less than or equal to round steel and angles. L45 * 4 and L56 * 36 * 4
It can be seen that the difference between light and heavy steel does not lie in the weight of the structure itself, but in the weight of the supporting material, but in the concept of structural design.
Taking the steel structure plant as an example, the hoisting adopts the principle of “first the middle, then the outer side, first the column and then the beam, first the lower part and then the upper part”, first form a stable frame system in the middle part of the plant, then push towards both ends and install the remaining steel columns and steel beams symmetrically, in the following order:
Retest of anchor bolts → unloading of steel components → mobilization inspection of components → direct hoisting of truck crane in place → temporary fastening of anchor bolts → temporary tension and stability of cable wind rope → adjustment of steel column axis position and verticality → fastening of steel column bolts and column base pressing plate Welding → installation of the next steel column → installation of tie bars between steel columns → formation of the first stable lattice system → assembly of steel roof truss into a whole on the ground and lifting in place by two machines to form the first steel roof truss → symmetrical installation of columns and roof truss system on both sides →… → analogy → completion of steel structure installation and structural acceptance.
The advantages of light steel structure houses
Housing with steel as the main building material has a high load-bearing capacity per unit volume, is more stable and solid than the traditional brick and wood, brick and mix process, has better seismic, wind, water and fire resistance, and also has heat insulation and sound insulation functions.
Steel has good ductility and can better consume the energy brought by earthquakes, so it has good seismic performance and high structural safety, ensuring the safety of the residence.
All components are prefabricated in the factory and only need to be assembled on site, greatly shortening the construction period. A building of 6,000 square metres can be basically installed in 40 days.
A universal computer designed steel building that can withstand harsh weather and requires only simple maintenance.
The clean, smooth lines of steel buildings have a modern feel.
Coloured walls are available in a wide range of colours and the walls can also be made of other materials, making them more flexible.
All houses have a certain lifespan. The raw materials removed from brick and mortar houses generally cannot be reused and can produce a lot of waste that pollutes the environment.
The steel of a steel structure house can be 100% recycled and recyclable. The construction and demolition process is less polluting to the environment and meets the requirements of residential industrialisation and sustainable development.

For Further Details,Please Feel Free To Contact Us: